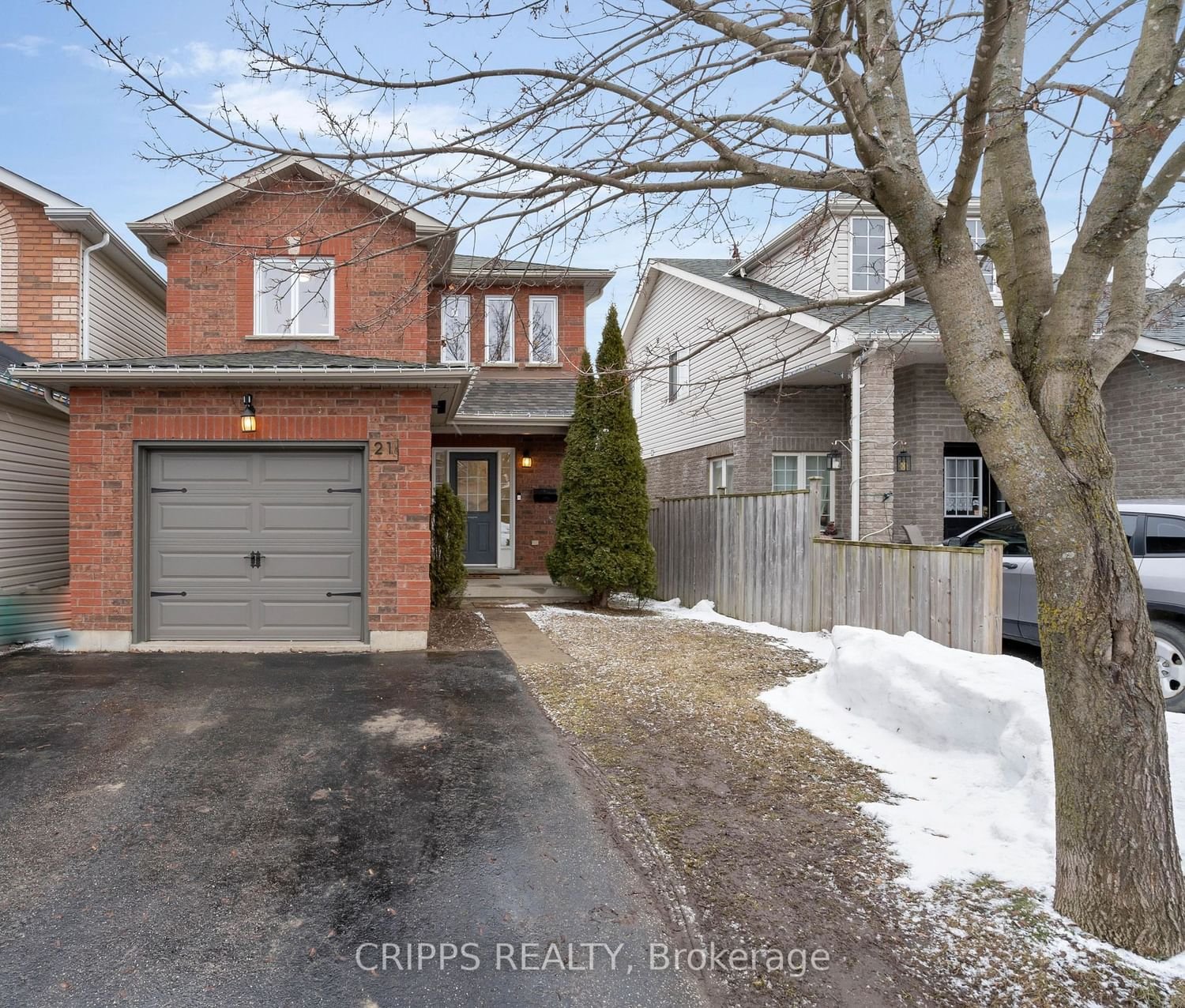$675,000
$***,***
3+1-Bed
3-Bath
1100-1500 Sq. ft
Listed on 2/15/24
Listed by CRIPPS REALTY
Welcome to 21 Julia Crescent in Orillia's coveted Westridge area. This home offers a contemporary open concept layout, an updated kitchen with subway tile, quartz countertops, 4 bedrooms, 3 bathrooms including a spacious primary suite with a walk-in closet and ensuite. The finished basement provides flexibility as can be used as an additional bedroom or recreation room, with a rough-in for a bathroom and ample storage. Outside, enjoy the lovely backyard with a deck, gazebo, shed, and no rear neighbours. The garage features a mezzanine for extra storage. Located close to all amenities and easy highway access.
Link Home (linked via foundation). Windows (2023), Furnace (2023), AC (2022).
S8069686
Detached, 2-Storey
1100-1500
9
3+1
3
1
Attached
3
16-30
Central Air
Finished, Full
Y
Y
N
Brick, Vinyl Siding
Forced Air
N
$3,580.98 (2023)
< .50 Acres
130.25x29.53 (Feet)
